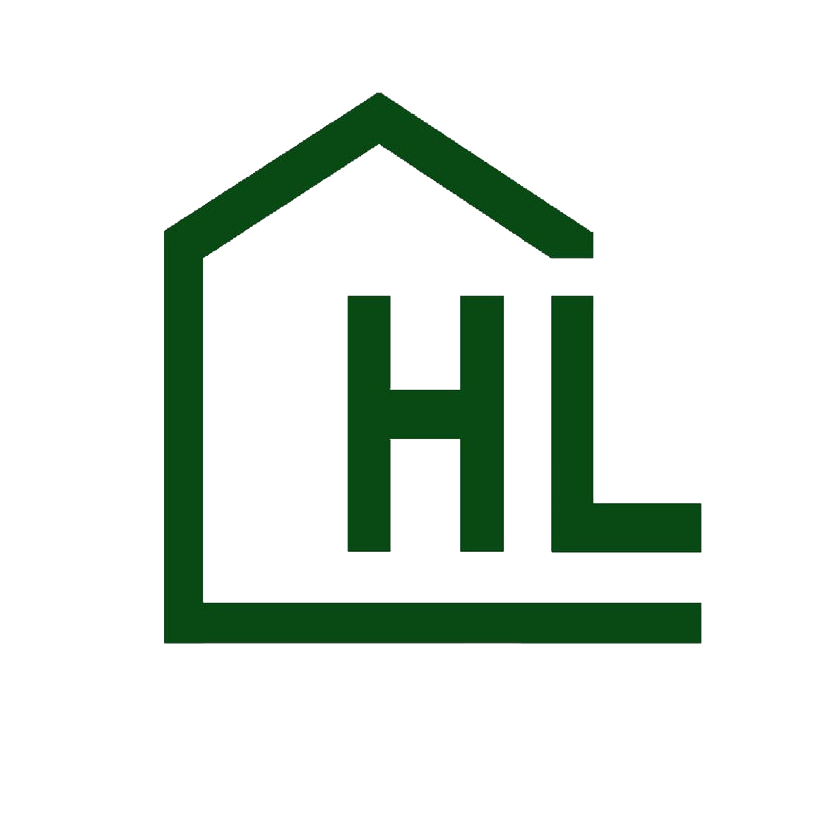3 Storey House in Politeia, 703 sq.m, with attic, underground & ground floor auxiliaries, swimming pool and jacuzzi.
On the 1st level (basement) there is a living room, room, kitchen, bathroom. This space communicates by an internal staircase to the 2nd level (ground floor) as well as to the garage.
On the second floor (ground floor) there is a living room, a living room, an office, a kitchen and a bathroom. This space communicates with the uncovered (main entrance) via a semiconductor and an internal staircase to the first floor. The kitchen terrace is closed with glass.
On the third level (First floor) there is a master bedroom with bathroom and two bathrooms.
At the 4th level (roof) there is a space under the roof (attic) properly landscaped. The level communicates externally with the 3rd level and through it with the gate of the plot on Bouboulina Street.
The garage at level 1 of 42,44m2 communicates with the house (level 1).
In the uncovered there is a swimming pool of 156m2, barbecue, etc.
There are auxiliary areas underground or ground floor, such as auxiliaries for a swimming pool, garden auxiliaries, boiler room at level 0, etc.




















































